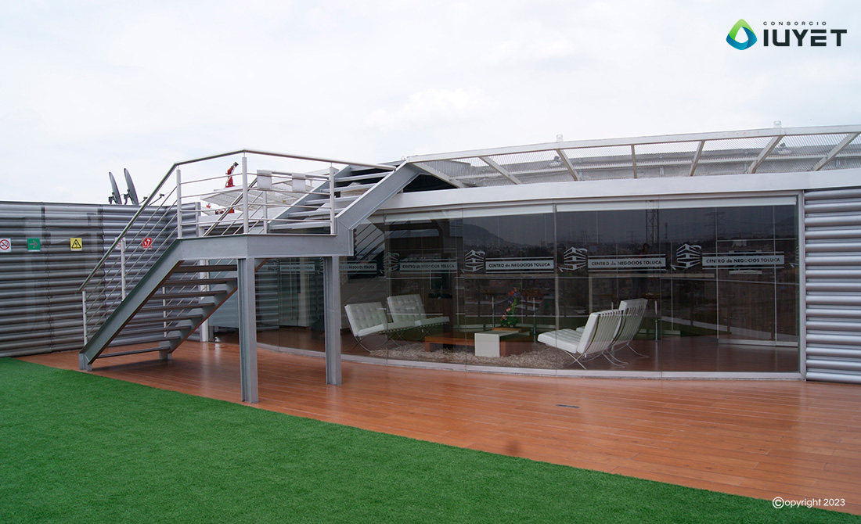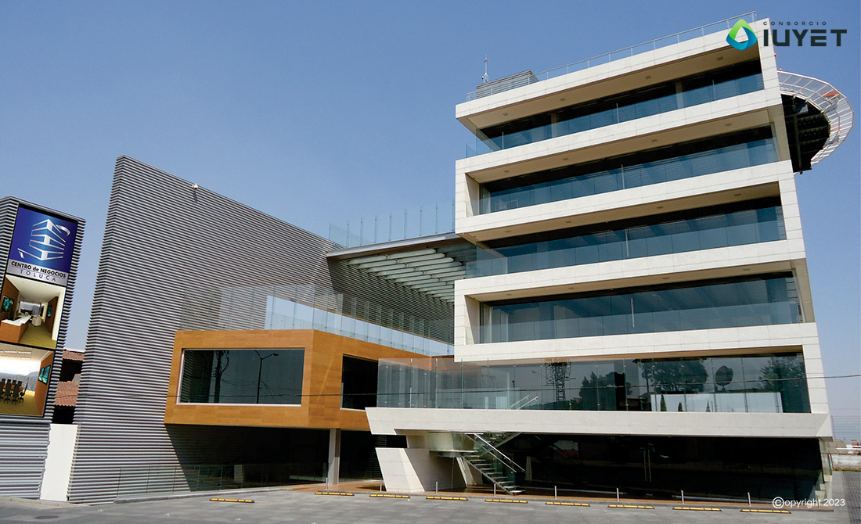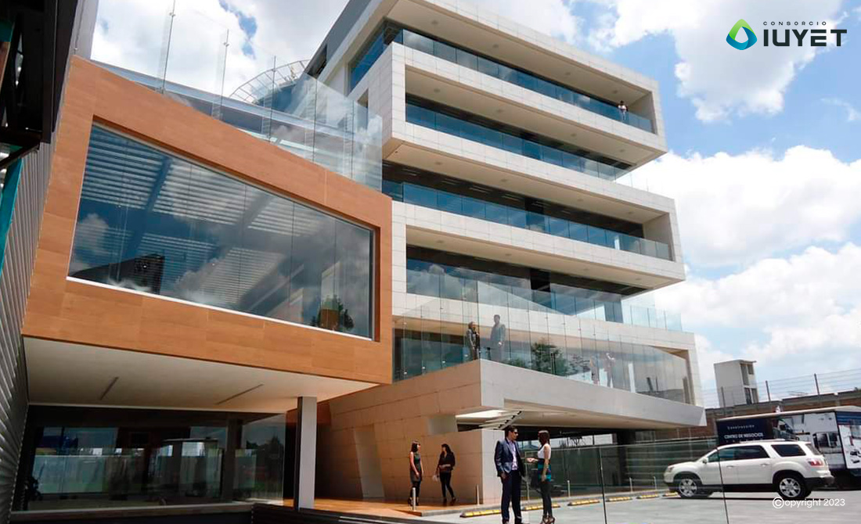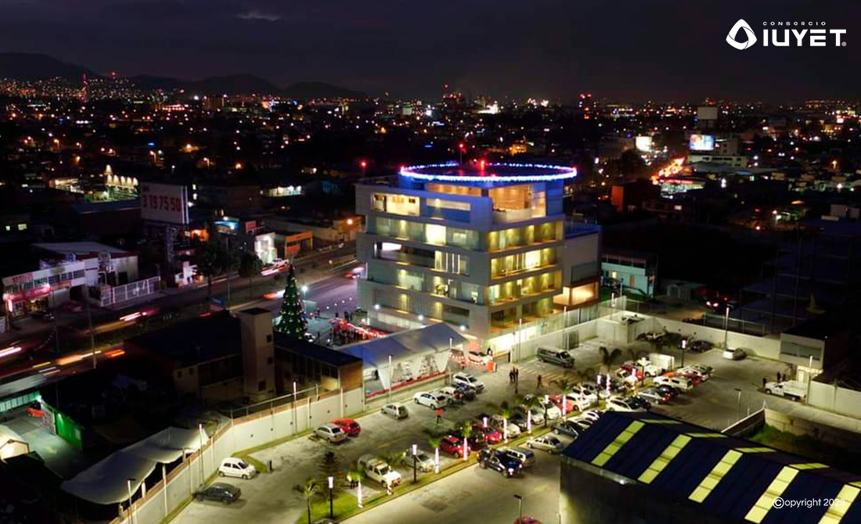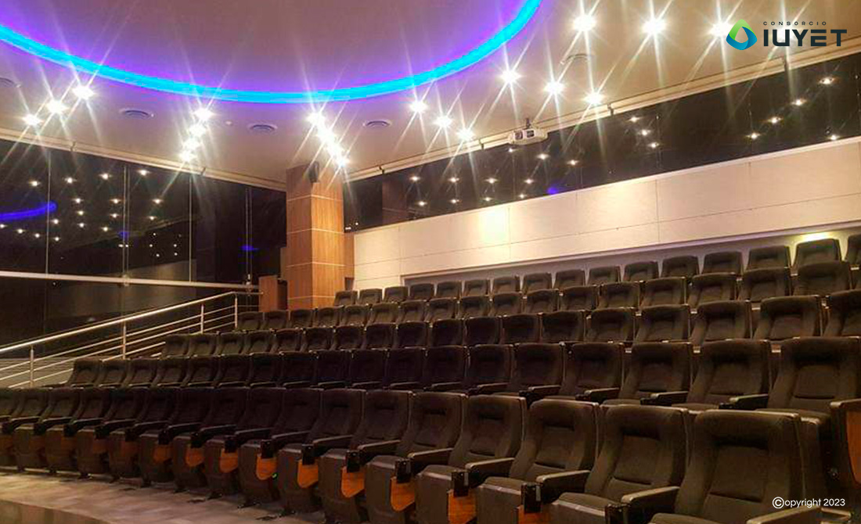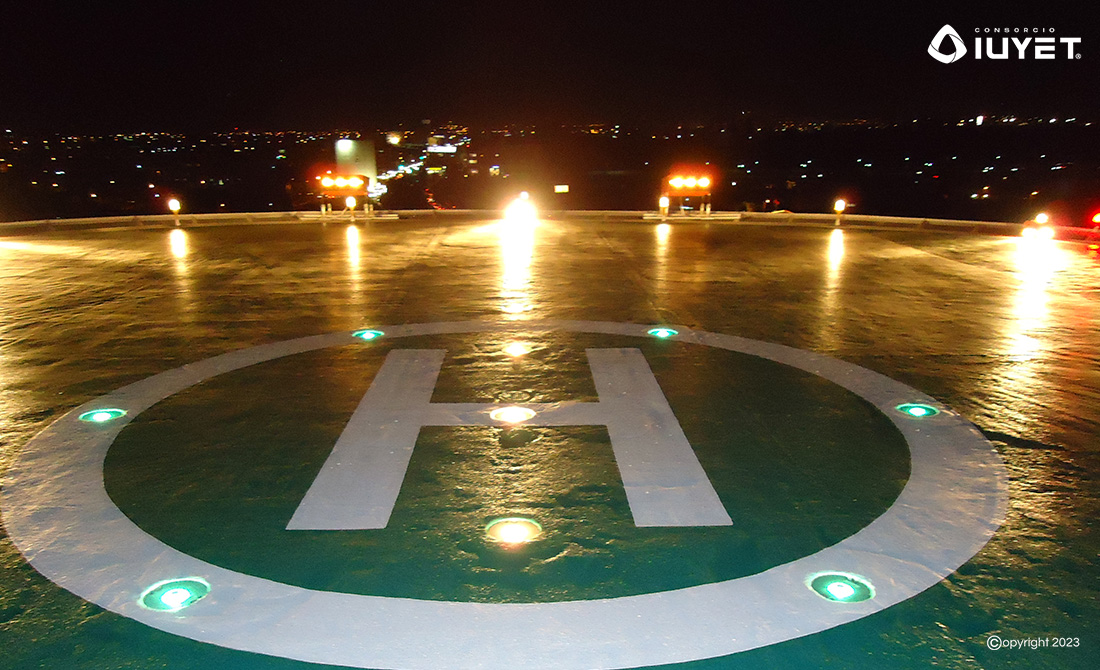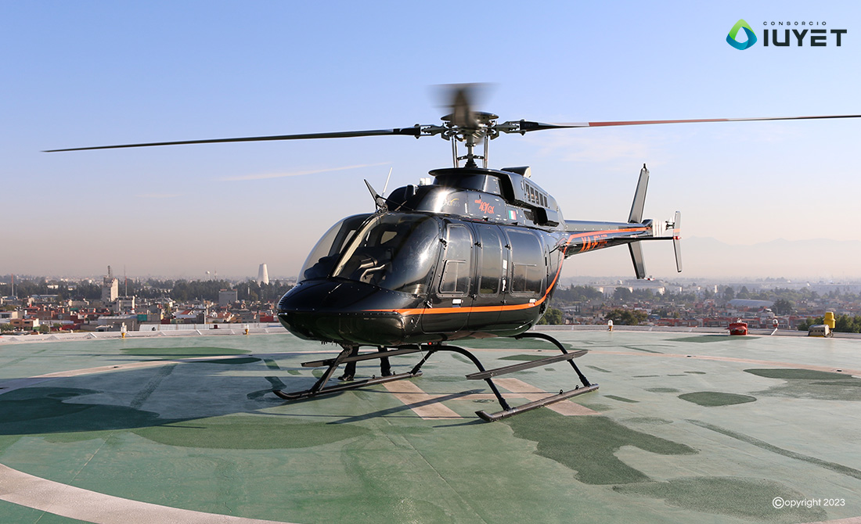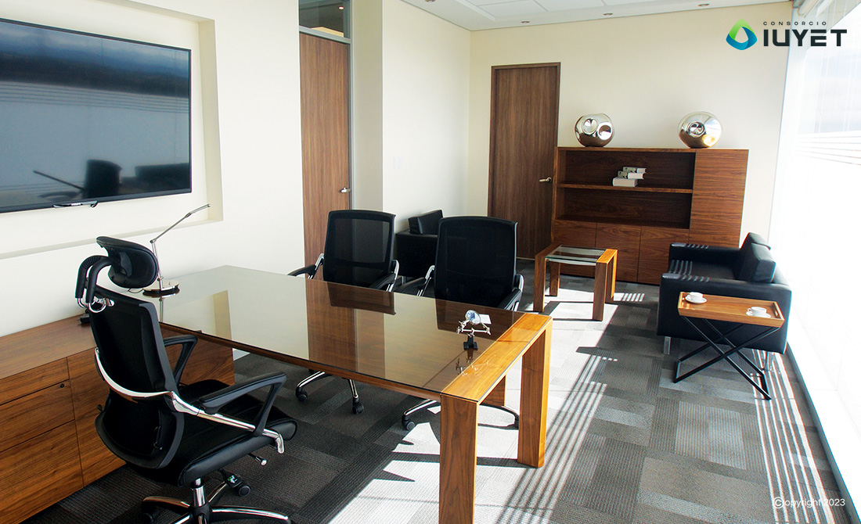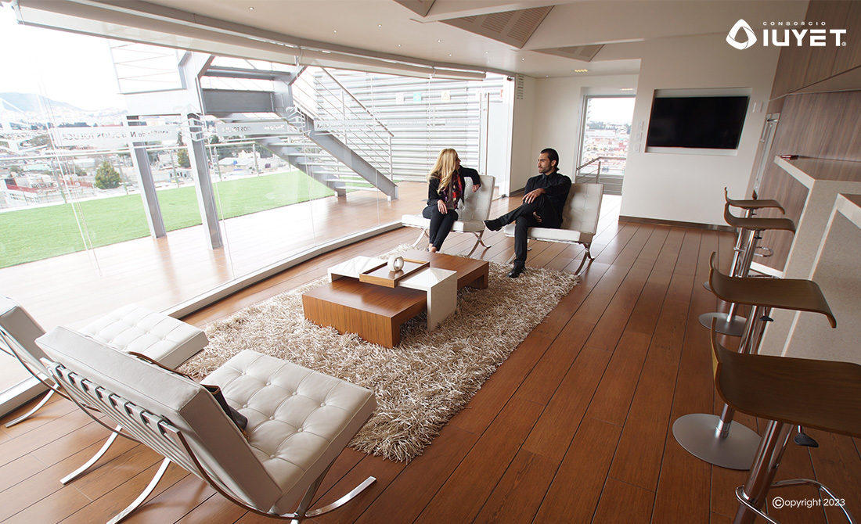Projects
Corporate Toluca Business Centre
Project developed with the implementation of BIM methodology, including commercial area and corporate offices.
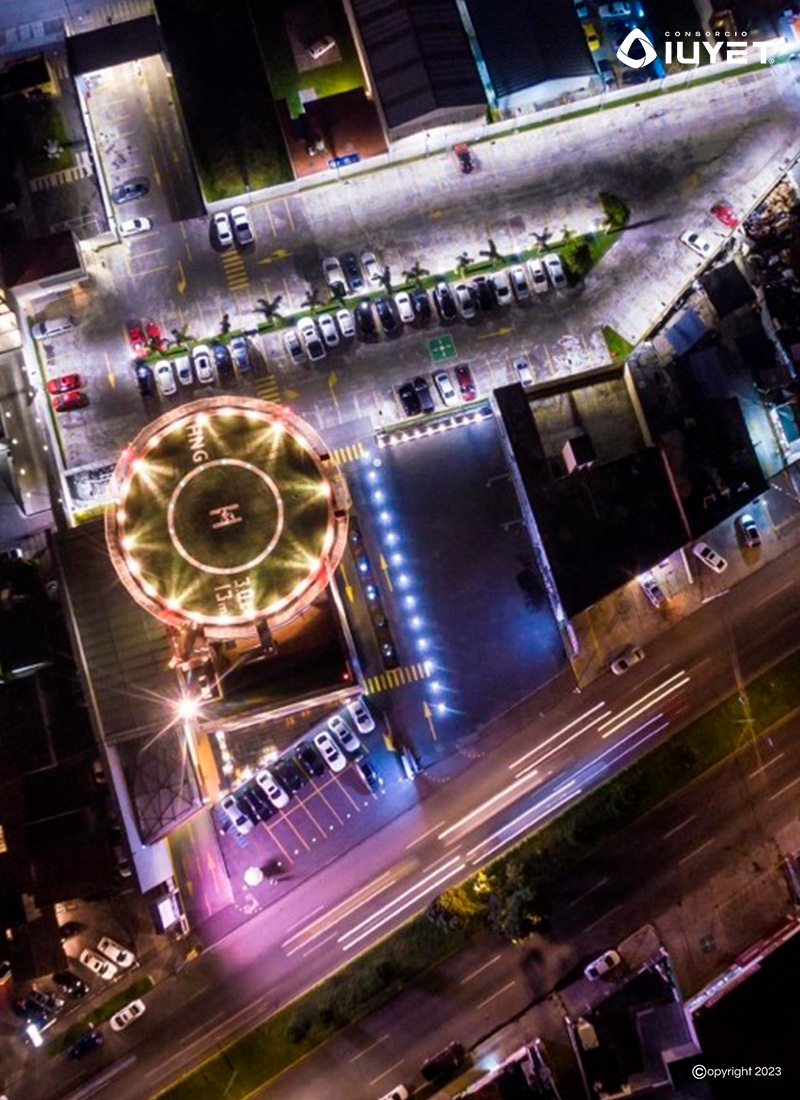
Business Centre Master Plan Toluca, Estado de México
Heliport
Auditorium
International Business Center
Corporate Offices
Project developed from the design, construction, operation and maintenance through the implementation of the BIM Methodology (Building Information Modellin), it has a commercial area and corporate offices, it is a strategic business point located in the city of Toluca. It has a construction area of 7,128 m2 and a land area of 5,357 m2.
Business Centre Toluca, State of Mexico
Mixed service building, office and retail, with registered heliport, attached parking and underground parking.
